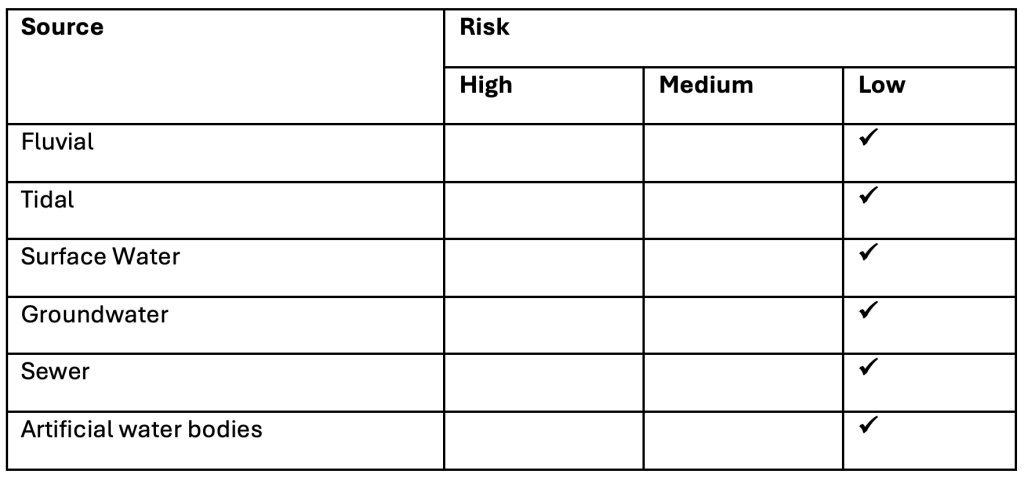Flood Risk and Drainage
FLOOD RISK
The Environment Agency Flood Maps for Planning show site is contained to Flood Zone 1. Flood Zone 1 is defined as land assessed as having an annual probability of river flooding of less than 1% and all land uses are acceptable. All other sources of flood risk, as summarised below, are considered to pose a low risk to the site.

Residential development is classified as more vulnerable in accordance with The National Planning Practice Guidance: Flood Zone and Flood Risk Tables. The proposed developmental is in an area at low risk of flooding, and therefore all residential development will be contained to areas at low risk flooding.
DRAINAGE
The site falls from south to north. A ditch course is noted to the north of Mallory Road and is considered to be the existing route for overland flows on the site. Surface water flows will be conveyed to an attenuation basin located in the northern part of the site, adjacent to Mallory Road. Discharge rates will be restricted to below existing greenfield runoff rates and a storage volume of approximately 2,000m3 will be provided to cater for 1 in 100 year plus climate change storm event. Suitable treatment of surface water flows will be provided for in accordance with relevant guidance.
Foul drainage will discharge into the existing Severn Trent Water sewer network to the east of the site. Given the site levels, foul water will need to be pumped via a new pumping station on site. In line with the requirements of the Water Industry Act, Thames Water will be required to ensure suitable capacity is made available.